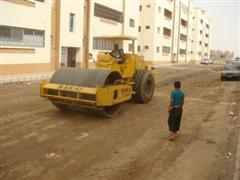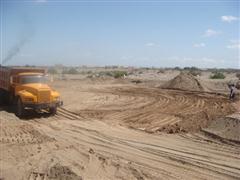363636/7/8 - 2 - 00967 : Tel
363639 - 2 - 00967 : Fax
Models and specifications villas - Villa B
Published : 19/Jul/2012 11:38
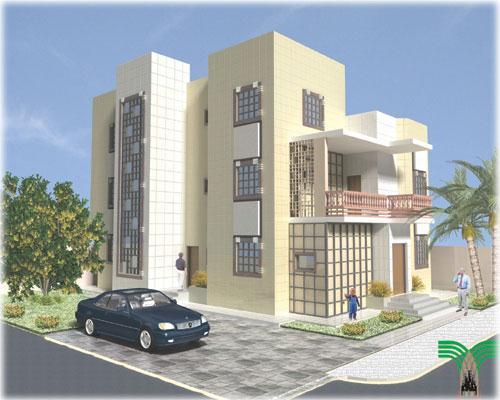 |
Façade
 |
Projection of the ground floor (145.11) m²
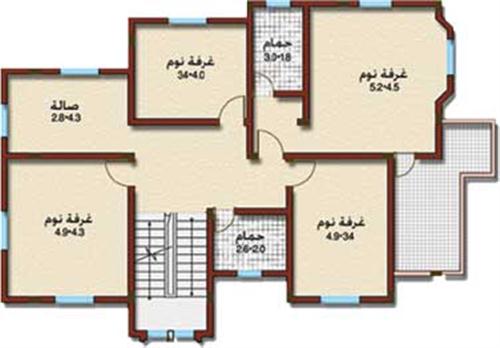 |
Projection of the First floor (159.9) m²
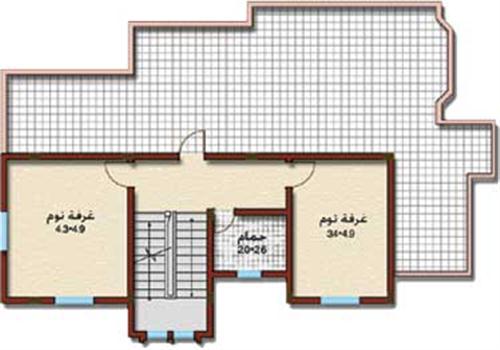 |
Projection of the annex floor (74.9) m²
Two stories and annex
| Land space | total built space | Ground floor area | Rate of two floors | ||
| Deluxe finishing | Very good finishing | Structure | |||
| 400 m | 388.5m | 147.2 m | 219,700$ | 197,800$ | 131,100$ |
One Story :
| Land space | total built space | Ground floor area | Rate of two floors | |
| Very good finishing | Structure | |||
| 400 m | 388.5 m | 147.2 m | 157,600 $ | 118,500 $ |
More details on payment system >>



