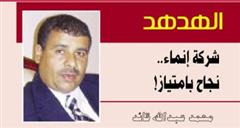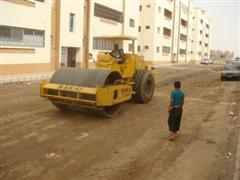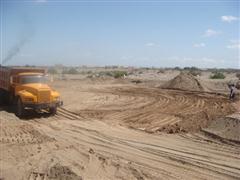363636/7/8 - 2 - 00967 : Tel
363639 - 2 - 00967 : Fax
Apartments models and specifications - model C
Published : 19/Jul/2012 10:59
Pattern C
It is a new pattern it is modified due high demand for apartments that serves nuclear families and person level of income and it is of high class finishing. The buildings' ground floor area is 346.5 m2 and the building area for the above floors 366.7m2 and it is consisted of four floors in each floor two flats with a total number of eight apartments. And the ground floor apartment area with stairs is 173.25 m2, and the net area of the ground floor apartment 156 m2 and it is less in area from upper floors. The apartments area for the upper floors with stairs 183.3m2 ¬and the net area for the apartments of the upper floors 174.3m2. It contains divan with bathroom and a separate entrance, main bed room with special bathroom, two bed rooms for children, setting room, kitchen, family bathroom, balcony and separate entrance.
Including the connection of services such as electricity, water and sewerage.
* The specification of the apartments could be accumulated by the following:
Ground floor elevation
(The two installments that is the second and third is divided on the period remained for construction)
It is a new pattern it is modified due high demand for apartments that serves nuclear families and person level of income and it is of high class finishing. The buildings' ground floor area is 346.5 m2 and the building area for the above floors 366.7m2 and it is consisted of four floors in each floor two flats with a total number of eight apartments. And the ground floor apartment area with stairs is 173.25 m2, and the net area of the ground floor apartment 156 m2 and it is less in area from upper floors. The apartments area for the upper floors with stairs 183.3m2 ¬and the net area for the apartments of the upper floors 174.3m2. It contains divan with bathroom and a separate entrance, main bed room with special bathroom, two bed rooms for children, setting room, kitchen, family bathroom, balcony and separate entrance.
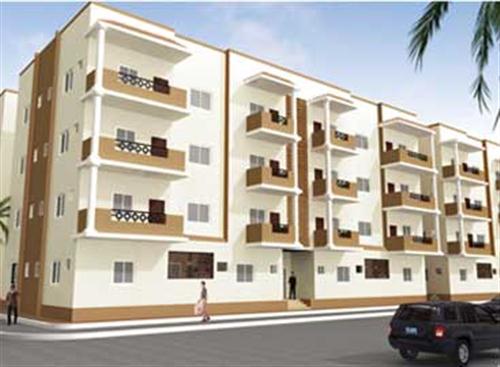 |
Including the connection of services such as electricity, water and sewerage.
* The specification of the apartments could be accumulated by the following:
| Rooms Dimensions | |||
| Ground floor | Repeated floors | ||
| 1 | Divan | 5.4* 3.6 | 5.4* 3.6 |
| 2 | Divan bath | 2.2 * 1.0 | 2.0* 1.3 |
| 3 | Setting room | 5.5 * 2.8 | 6.1 * 3. 3.8 |
| 4 | Main bed room | 4.4 * 4.1 | 4.4 * 4.1 |
| 5 | Private bathroom | 2.8 * 1.6 | 2.8 * 1.6 |
| 6 | Bed room | 4.6* 3.8 | 4.6*3.8 |
| 7 | Bed room | 4.4*3.8 | 4.4*3.8 |
| 8 | Family bathroom | 2.8*1.7 | 2.8*1.7 |
| 9 | Kitchen | 3.5*3.8 | 4.6*3.8 |
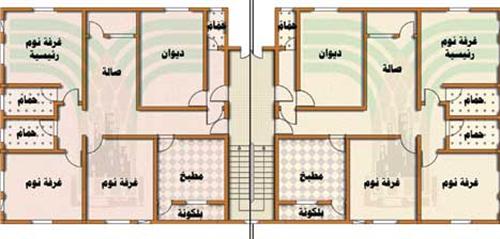 |
Ground floor elevation
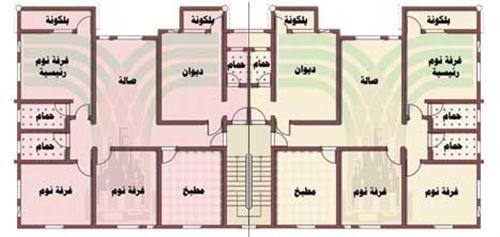 |
(The two installments that is the second and third is divided on the period remained for construction)


