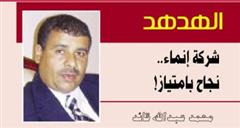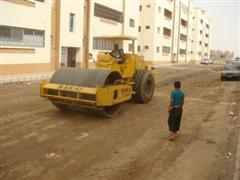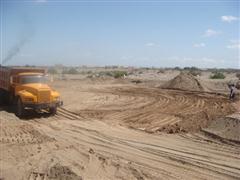363636/7/8 - 2 - 00967 : Tel
363639 - 2 - 00967 : Fax
Components of the project
Published : 19/Jul/2012 10:40
An average of 37% of the total area were built in the commercial and residential buildings the remaining area are services buildings, outlet areas, streets and car parking for each building. The Residential Enma city project at Abu Harbah is consisting of the following:
Buildings for intermediate income persons:
Includes three types of flats with middle finishing and various areas to cover the demand of huge category of the society that forms the largest number of flats in the project as followed:
Exquisite buildings with high finishing:
Includes three types of flats with high finishing as followed:
Residential and commercial buildings :
Includes eight towers of various floors that are varied from 18 – 22, the ground and first floor are commercial centers the remaining upper floors are 480 residential flats of high building specification with special and distinguished services for these buildings.
Residential villas :
Contain 102 villas of various excellent patterns in sense of design and finishing and on two types of areas.
First: land area of 20 x 20 meter (i.e. 400m2) ¬¬and they are twenty villas of two types of identical designs.
Second: land area of 15 x 16 meter (i.e. 240m2) ¬¬and they are seventy six villas of two types of identical designs.
Services Buildings
The project contains a number of service buildings presented as follows:
Mosque: The project contains two mosques in distinguished location each of a capacity of 2500 female and male prayer approximately with all attachments related to as rest rooms, parking, library, Imam house, deceased bathing room and commercial stores for mosque service.
Schools: A land of 3800 m2 is designated to construct school although there is a governmental school near the project.
Health Center: An area of 500 m2 is designated to construct health center and its parking area.
Commercial center: In addition to the commercial stores that exists in the residential buildings a distinguished location is designated to construct commercial center that is specialized in serving the clients.
Children parks: An area is designated at the middle of each block of the project as children park and outlet that is far from the jam movement.
Buildings for intermediate income persons:
Includes three types of flats with middle finishing and various areas to cover the demand of huge category of the society that forms the largest number of flats in the project as followed:
| Type | Number of Buildings | Number of Flats | Number of Commercial Stores |
| A | 81 | 648 | - |
| B | 22 | 352 | - |
| BT |
4 | 48 | 32 |
| Bs | 1 | 8 | - |
| D | 17 | 272 | - |
Exquisite buildings with high finishing:
Includes three types of flats with high finishing as followed:
| Type | Number of Buildings | Number of Flats | Number of Commercial Stores |
| C | 18 | 144 | - |
| CT | 18 | 216 | 108 |
| E | 5 | 40 | - |
Residential and commercial buildings :
Includes eight towers of various floors that are varied from 18 – 22, the ground and first floor are commercial centers the remaining upper floors are 480 residential flats of high building specification with special and distinguished services for these buildings.
Residential villas :
Contain 102 villas of various excellent patterns in sense of design and finishing and on two types of areas.
First: land area of 20 x 20 meter (i.e. 400m2) ¬¬and they are twenty villas of two types of identical designs.
Second: land area of 15 x 16 meter (i.e. 240m2) ¬¬and they are seventy six villas of two types of identical designs.
Services Buildings
The project contains a number of service buildings presented as follows:
Mosque: The project contains two mosques in distinguished location each of a capacity of 2500 female and male prayer approximately with all attachments related to as rest rooms, parking, library, Imam house, deceased bathing room and commercial stores for mosque service.
Schools: A land of 3800 m2 is designated to construct school although there is a governmental school near the project.
Health Center: An area of 500 m2 is designated to construct health center and its parking area.
Commercial center: In addition to the commercial stores that exists in the residential buildings a distinguished location is designated to construct commercial center that is specialized in serving the clients.
Children parks: An area is designated at the middle of each block of the project as children park and outlet that is far from the jam movement.










