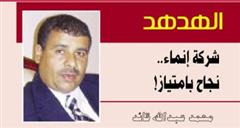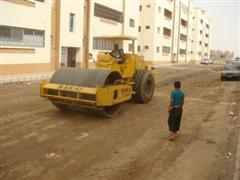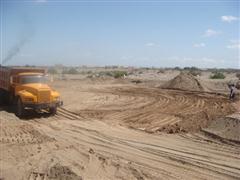363636/7/8 - 2 - 00967 : Tel
363639 - 2 - 00967 : Fax
Apartments models and specifications - modelCT
Published : 19/Jul/2012 11:08
Pattern CT
Its architecture design is the same of pattern C with the difference that it is residential and commercial building, and it is distinguished that it is located on main street with a width of 40 meter, and the building ground floor area is 366.6m2, it consisted from four floors the ground floor is commercial stores with a total number of six stores with an area of 52.5m2 per store and each store has its own bathroom, the store height is 4.20m. The upper floors consisted of two flats at each floor with a total six apartments in the building, apartment area of the upper floors with stairs is 183m2 the net area for an apartment 174.3 m2 and each apartment contains gust room with bathroom with a separate entrance, main bed room with private bathroom, two bed rooms for children, setting room, kitchen, family bath room, balcony and separate entrance for the family.
Those specifications are deemed essential and are not allowed to be amended in any clues in it by the two parties
Including the connection of services such as electricity, water and sewerage
* The specification of the apartments could be accumulated by the following:
Floor elevation
(The two installments that is the second and third is divided on the period remained for construction)
Its architecture design is the same of pattern C with the difference that it is residential and commercial building, and it is distinguished that it is located on main street with a width of 40 meter, and the building ground floor area is 366.6m2, it consisted from four floors the ground floor is commercial stores with a total number of six stores with an area of 52.5m2 per store and each store has its own bathroom, the store height is 4.20m. The upper floors consisted of two flats at each floor with a total six apartments in the building, apartment area of the upper floors with stairs is 183m2 the net area for an apartment 174.3 m2 and each apartment contains gust room with bathroom with a separate entrance, main bed room with private bathroom, two bed rooms for children, setting room, kitchen, family bath room, balcony and separate entrance for the family.
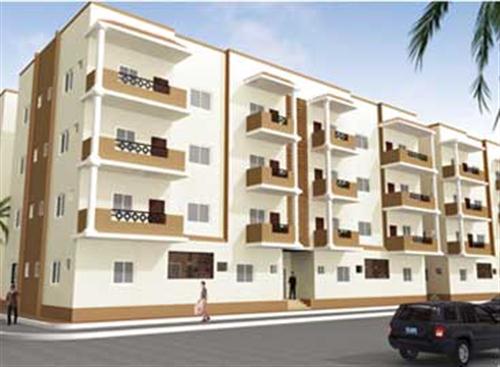 |
Those specifications are deemed essential and are not allowed to be amended in any clues in it by the two parties
Including the connection of services such as electricity, water and sewerage
* The specification of the apartments could be accumulated by the following:
| Rooms Dimensions | ||
| 1 | Divan | 5.4* 3.8 |
| 2 | Divan bath | 2.0 * 1.3 |
| 3 | Setting room | 6.1 * 3.8 |
| 4 | Main bed room | 4.4 * 4.1 |
| 5 | Private bathroom | 2.8 * 1.6 |
| 6 | Bed room | 4.6* 3.8 |
| 7 | Bed room | 4.4*3.8 |
| 8 | Family bathroom | 2.8*1.7 |
| 9 | Kitchen | 4.6*3.8 |
Floor elevation
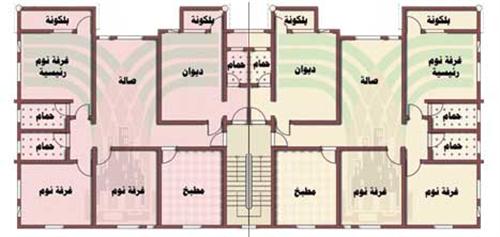 |
(The two installments that is the second and third is divided on the period remained for construction)


