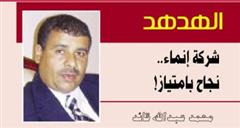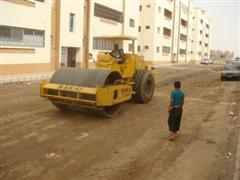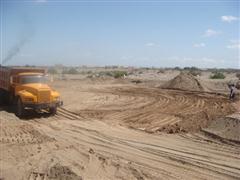363636/7/8 - 2 - 00967 : Tel
363639 - 2 - 00967 : Fax
Apartments models and specifications - model D
Published : 19/Jul/2012 11:09
Pattern D
This design is distinguished due its small apartments and for the special needs and small families. The building area at the ground floor 360.7m2 and the flat net area is 77.3m2 it contains two bed rooms, setting room, Kitchen, bathroom and balcony. The rear apartment it has an extra bathroom, as the area of the rear apartment with stairs 93.8m2 and the net area of the apartment 84.5m2.
Including the connection of services such as electricity, water and sewerage.
*The specification of the apartments could be accumulated by the following:
(The two installments that is the second and third is divided on the period remained for construction)
This design is distinguished due its small apartments and for the special needs and small families. The building area at the ground floor 360.7m2 and the flat net area is 77.3m2 it contains two bed rooms, setting room, Kitchen, bathroom and balcony. The rear apartment it has an extra bathroom, as the area of the rear apartment with stairs 93.8m2 and the net area of the apartment 84.5m2.
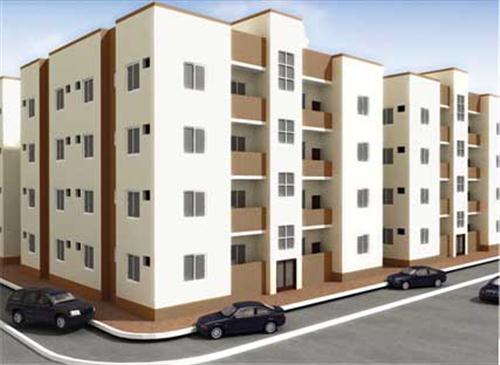 |
Including the connection of services such as electricity, water and sewerage.
*The specification of the apartments could be accumulated by the following:
| Rooms Dimensions | |||
| Front apartment | Rear apartment | ||
| 1 | Setting room | 3.5 * 3.1 | 3.5 * 3.5 |
| 2 | Main bed room | 4.4 * 3.6 | 4.2* 3.6 |
| 3 | Bed room | 4.4* 3.6 | 4.4 * 3.6 |
| 4 | Bathroom | 2.5* 1.8 | 2.5 * 1.8 |
| 5 | Kitchen | 3.5* 2.6 | 3.5 * 2.6 |
| 6 | Additional bathroom | --- | 2.4 * 1.3 |
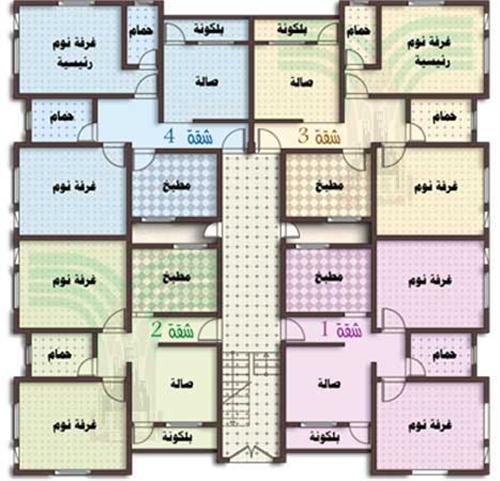 |
(The two installments that is the second and third is divided on the period remained for construction)


